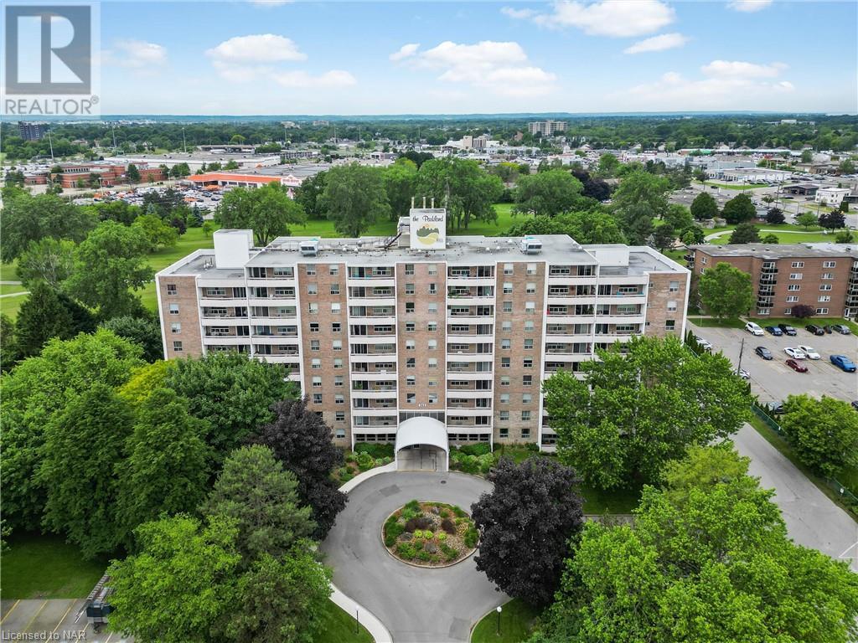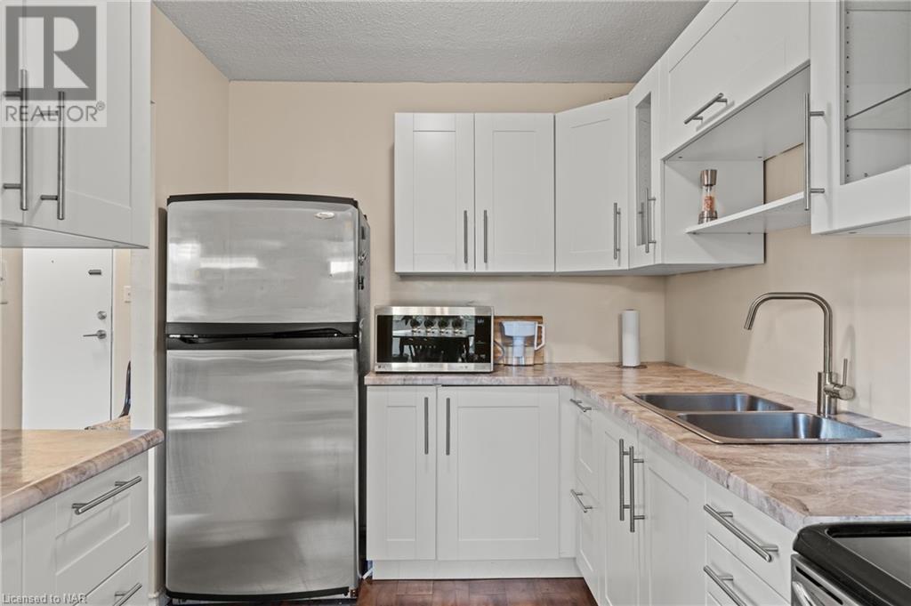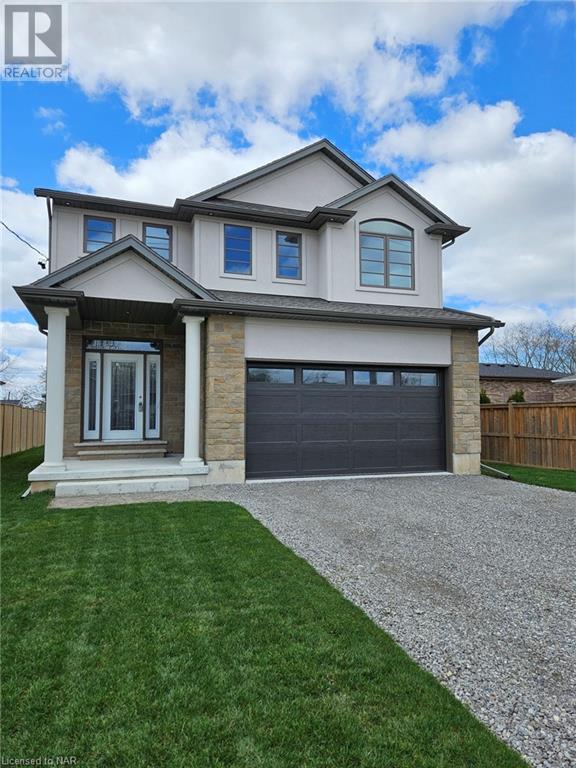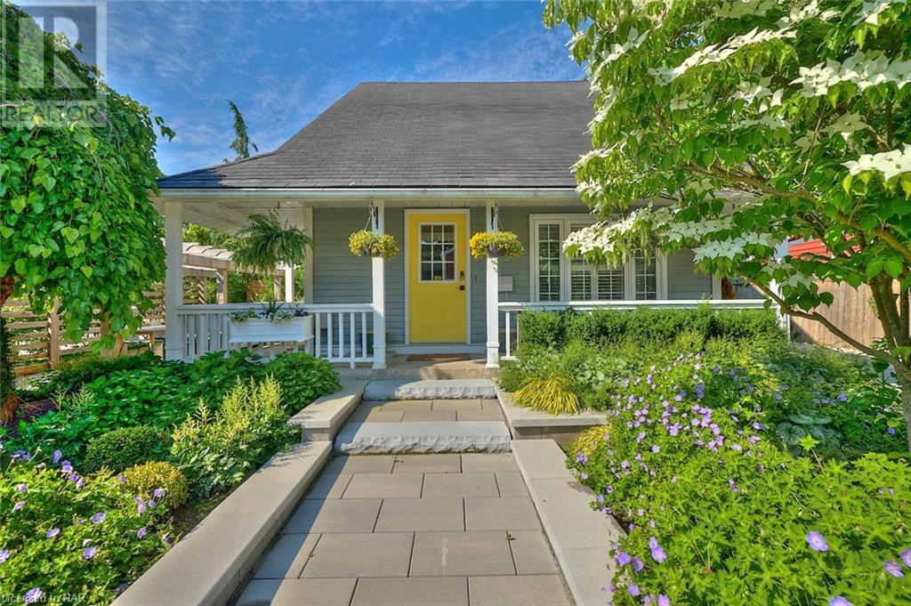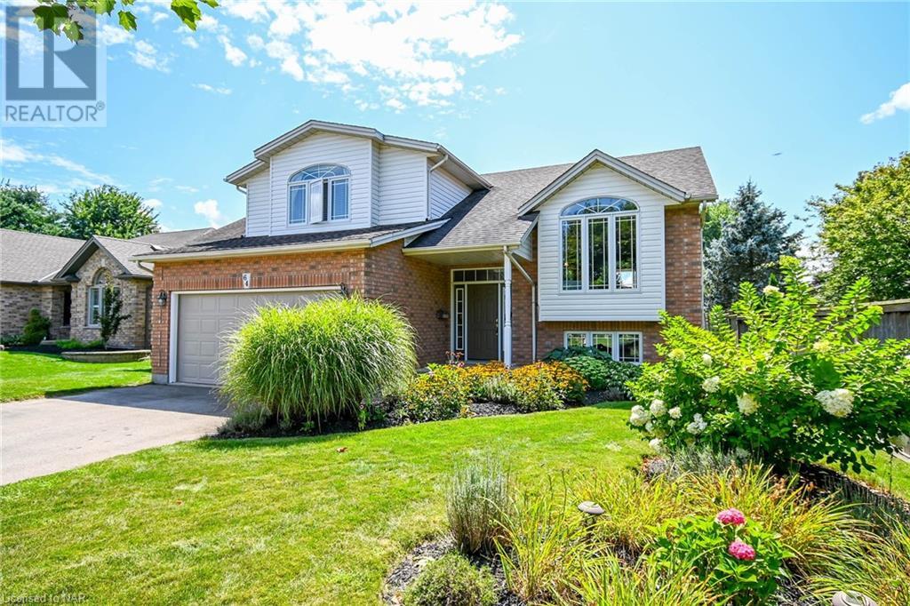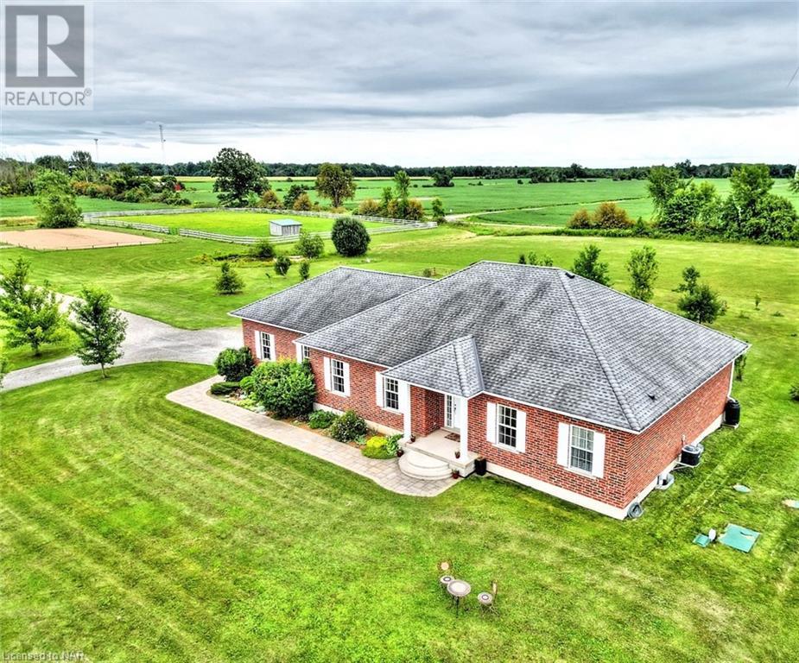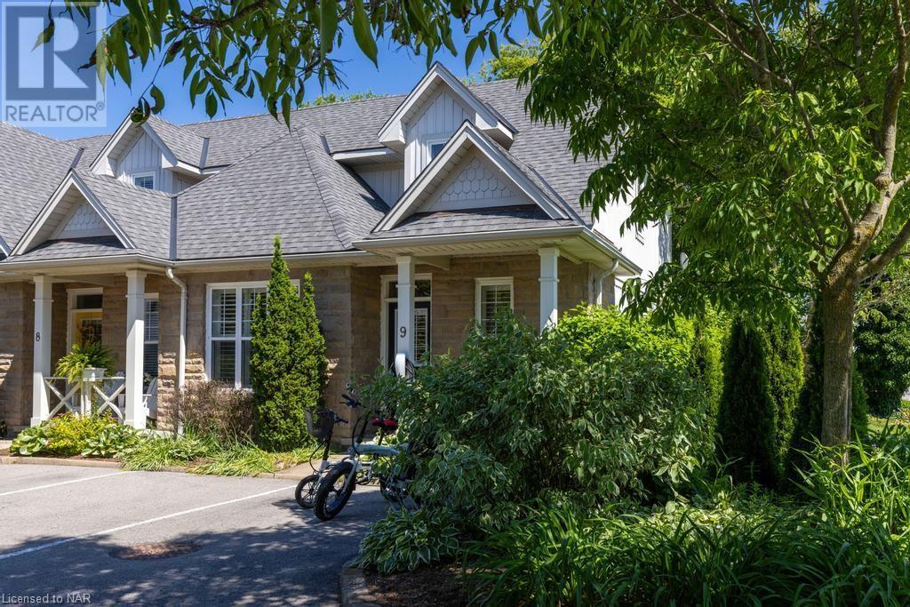365 GENEVA Street Unit# 505
St. Catharines, Ontario L2N5S7
| Bathroom Total | 1 |
| Bedrooms Total | 2 |
| Year Built | 1973 |
| Cooling Type | Window air conditioner |
| Heating Type | Hot water radiator heat |
| Stories Total | 1 |
| Other | Main level | 20'0'' x 5'0'' |
| 4pc Bathroom | Main level | Measurements not available |
| Bedroom | Main level | 13'2'' x 9'7'' |
| Primary Bedroom | Main level | 16'6'' x 10'7'' |
| Living room | Main level | 19'10'' x 11'11'' |
| Dining room | Main level | 8'0'' x 7'10'' |
| Kitchen | Main level | 10'2'' x 7'8'' |
YOU MIGHT ALSO LIKE THESE LISTINGS
Previous
Next
